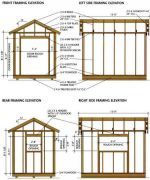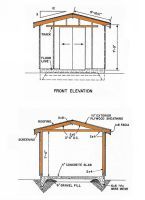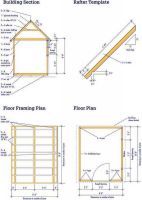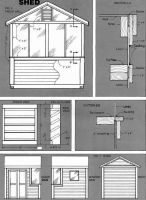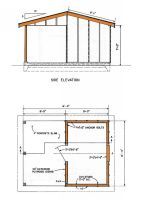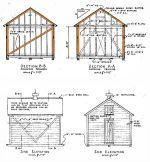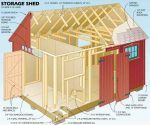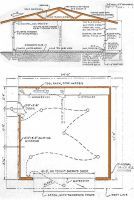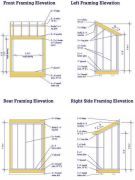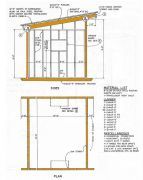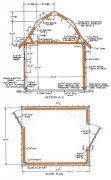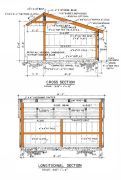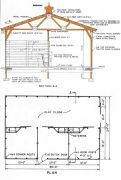#1 A-Frame Shed Style
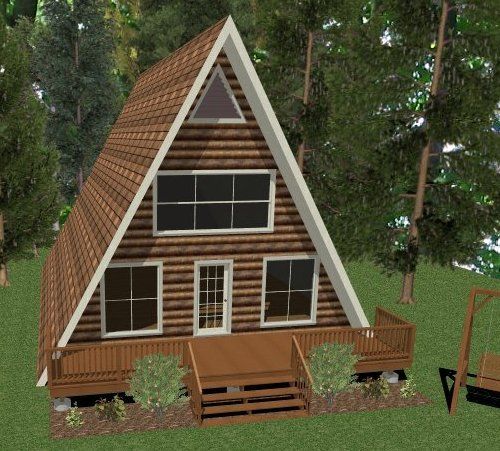
A-frame style buildings initially used to exist as simple roof huts built for their ease of construction. But starting from 1950 this design was incorporated into the construction of vacation homes near beaches by several architects. These sheds get their name from their unique roof design which resembles the letter A.
Nowadays, this design is considered a modern style and it is used by architects to explore their creativity. This design is still primarily used for building vacation houses or cottages.
#2 Cabana Shed Style
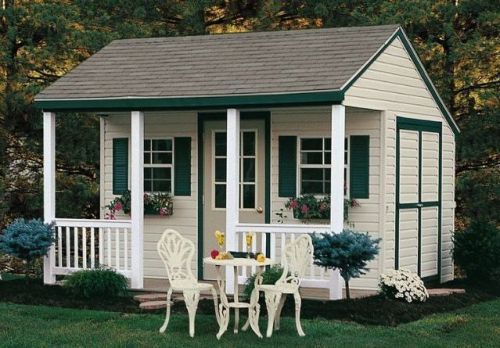
Cabana is a small hut with a thatched roof constructed near natural bodies of water in regions with tropical climate.
The cabana shed style takes it design from the original cabana hut. It is characterized by the presence of an overhanging roof supported by pillars which gives a shaded resting place for enjoying the outdoors while still sitting under the cool shade of the shed.
#3 Clerestory Style Shed
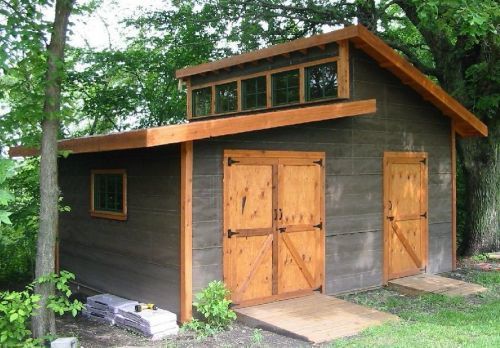
Clerestory means a “clear storey” or an over storey which consists of high windows above the eye level.
These windows help to bring both fresh air and sunlight into the shed. Historically, clerestory represented an upper floor of a Gothic church or Roman basilica whose walls rose above the roofline of the lower aisles and were separated by windows.
The Clerestory design helps to illuminate a shed’s interior with natural lighting and can also be used to keep the shed well ventilated when the doors need to remain closed for long periods of time.
#4 Corner Shed Style
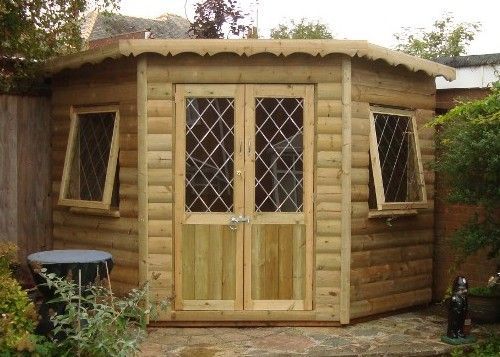
A Corner shed, as the name suggests, is built to fit in the corner of a piece of land, especially near the corner of a boundary wall.
This type of building has 5 faces. Two faces are perpendicular to each other and align parallel to the corner walls. The remaining three walls face outward and contain doors and windows.
The main advantage of this design is that it takes minimal space and provides maximum usage of the space in your yard. It can be used as an outdoor storage shed or as a quiet, private resting place.
#5 Gable Shed Style
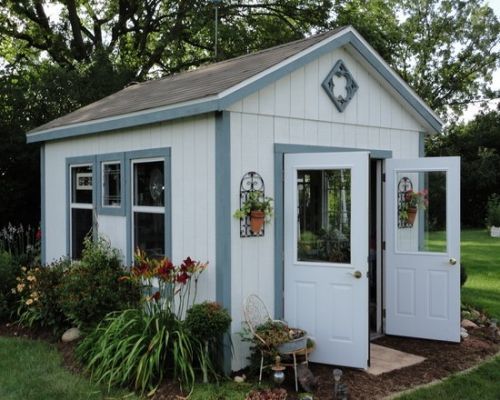
The gable is the most typical type of shed which is commonly built. It has a simple roof which slants on both sides and is connected in the middle. It is called a gable shed because that is the name of the triangular portion of the wall between the edges of the dual sloping roofs.
The more steep the roof is the more resistant it is to winds and hence the structure becomes sturdier.
#6 Gambrel Shed Style
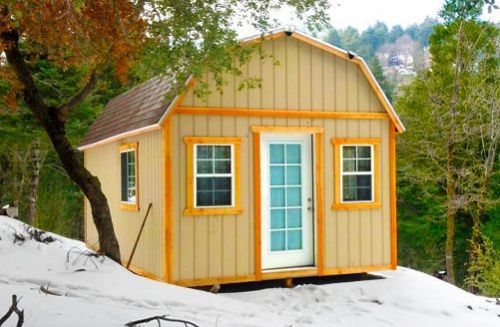
Gambrel sheds were originally made as a barn in the American colonies by early Dutch settlers. However, today this style has also become popular for residential buildings and regular sheds.
The gambrel roof provides the most amount of storage space beneath the roof. You can even build an attic directly above the roof rafters.
The gambrel roof has two symmetrical slopes on both sides. The upper slope is at a shallow angle and the lower slope is usually very steep. This is what maximizes the head room available at the shed’s top level.
Usually a gambrel shed has several windows to create good ventilation.
#7 Greenhouse Shed Style
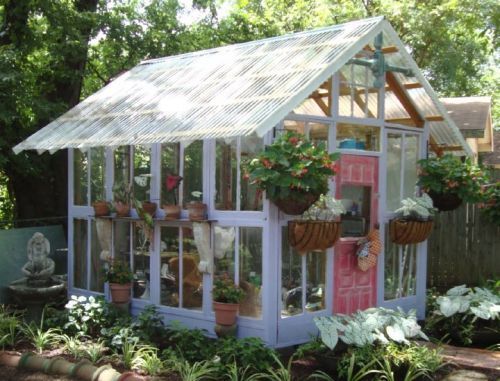
Greenhouse sheds are unique, multi-functional buildings that provide lots of natural sunlight to the plants housed inside them.
They are built with several windows and skylights or sometimes the entire wall can be framed from glass panes to maximize the light received on the inside. The inside of the shed is usually temperature controlled to ensure optimum humidity for the plants.
#8 Hip Roof Shed Style
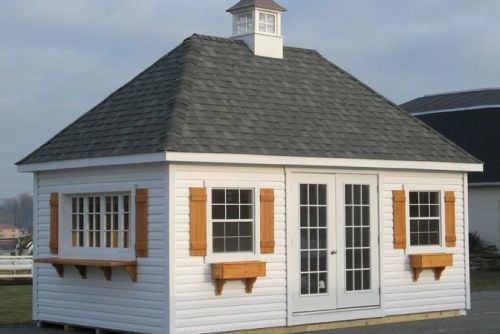
This type of shed is characterized by a roof that slopes down on all four sides. It is a unique structure which is quite rare in buildings. Usually the roof overhangs on all 4 sides and is angled between 45 degrees to 30 degrees.
Hip roofs are more difficult to construct compared to gable roofs because of the more complex arrangement of trusses and rafters needed to build it. Also the storage space available beneath the roof is lesser compared to a gable roof.
However, a hip roof is a self-stabilizing structure which means it provides greater resistance against strong winds. Hence, it is the best kind of roof to use in areas with windy climate.
#9 Japanese Shed Style
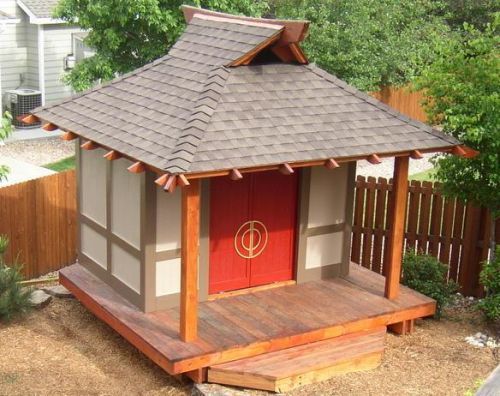
A Japanese garden shed can quickly add an oriental touch to your garden. This type of shed is characterized by a curved roof which gives it that traditional Japanese look. Originally this type of roof was used for a tea-house in Japan but the same roof design can be included even into residential buildings.
Depending on the space available you can include several doors and windows to add more openness to the structure.
#10 Lean To Shed Style
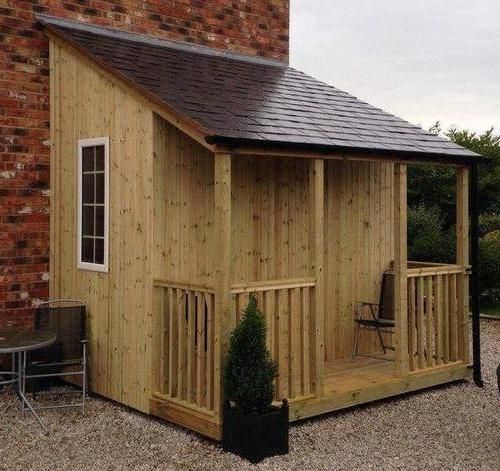
A Lean to shed is the most preferred means of creating additional storage space in a building. Usually they are built as additional structures attached to existing buildings but they can also be built as a free standing structure if there is enough space.
They are easily identified by their single slant roof and can easily be built by even novice woodworkers. It is usually built on a concrete foundation to provide additional strength to the shed. But the foundation can also be built using pressure-treated skids to keep the cost low while still maintaining durability.
#11 Loafing Shed Style
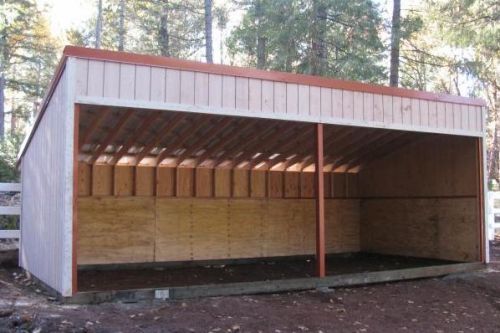
Loafing sheds originally were limited to farms. They were built to let horses and cattle have an open shed where they would be protected from the elements and would also be able to come and go as they pleased and graze about freely. It is in this context that it gets the name loafing shed, it’s a place where animals can loaf around, i.e. stand idly or lazily.
Although, they are still popular on farms and ranches, loafing sheds have recently been used as storage for vehicles and heavy equipment.
#12 Pallet Shed Style
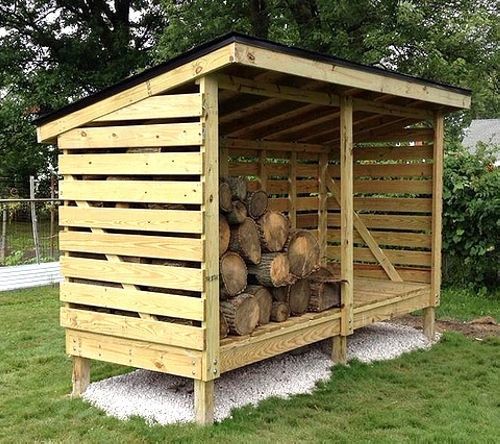
Pallet sheds are quite a recent invention. With the increasing usage of pallets in shipping goods, the pallets discarded after use became a good source of wood for construction. Pallet sheds are mostly constructed for storage and are usually used to store firewood and similar items that need to be kept dry.
Because of the cheap availability of raw materials and ease of construction, pallet sheds are quite popular among DIY craftsmen who want to build a cheap storage shed quickly and easily.
#13 Pole Shed Style
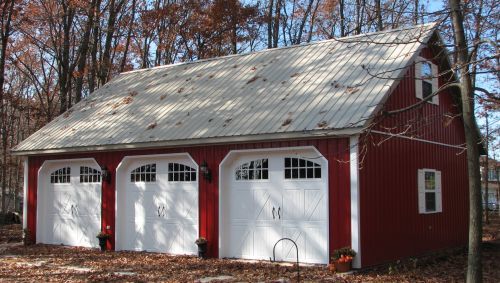
Pole sheds became popular during the depression in the 1930’s when the “pole barn” received its name due to the usage of old telephone poles to construct inexpensive sheds. Due to the lack of resources during the times, pole barns became a cheap alternative to building a regular barn.
They were built by burying the end of the poles in the ground and attaching wood to the outer walls and roof, using minimum amount of wood framing to hold the siding in place.
This eliminated the need for costly foundations and limited use of wood in construction made pole barns a natural fit for people who wanted more storage space at lesser cost.
Over the years, this usage of post frame construction has expanded from barns to residential garages, office buildings and even houses.
#14 Providence Carriage Shed Style

This type of shed gets its name from the outhouses of large manors where owners used to store their carriages. This type of building has an ancient 18th century look to it.
These sheds usually have wide barn doors with board and batten siding. They also have front-facing, arch-top carriage windows with hand-laid stone towards the front of the building and metal roofing.
#15 Saltbox Shed Style
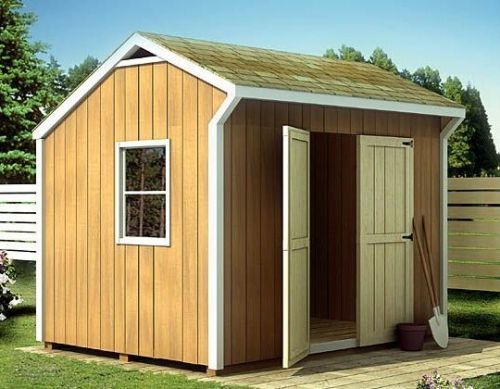
This design is called a saltbox, due to its resemblance to a wooden lidded box in which salt was once kept.
The saltbox originated in New England, and is a prime example of American colonial architecture. The saltbox shape evolved from the necessity for extra storage space for growing families. Adding a lean-to to the building was a cheap method to enlarge the house.
The saltbox building style has a long, pitched roof that slopes down to the back, and is generally built with a wooden frame. Originally the saltbox had one story in the back and two stories in the front. However, today’s designs mostly just include a single storey with a taller front with a higher roof line and a shorter back with a lower roof line.
#16 Two Storey Shed Style
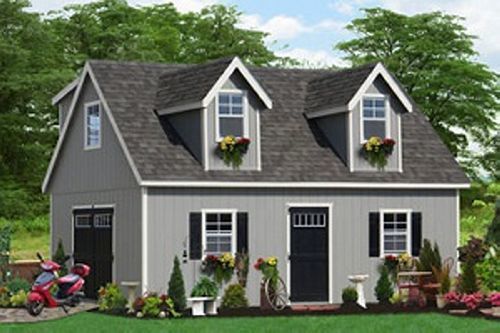
As the name suggests, this shed includes two stories thus providing extra space. Although more costly and difficult to construct, multi storey sheds have become popular in recent times, due to increasing demand for storage space and shrinking availability of land.
#17 Victorian Shed Style
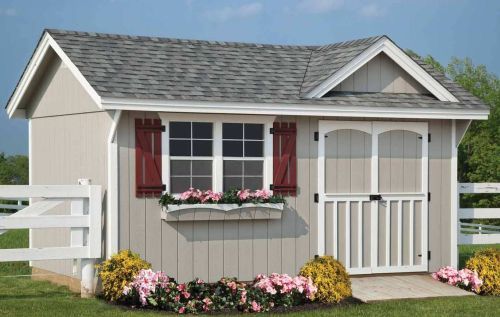
A Victorian shed is one of the most beautiful shed styles. It is characterized by a steep roof pitch, extra overhangs and a dormer on top of the door.
Its steeper roof pitch increases its beauty and stability, while the roof overhangs on the gables and eaves provide both protection and character to the building. The roof dormer adds a homely look to the shed. They usually also have a double door and several windows.




